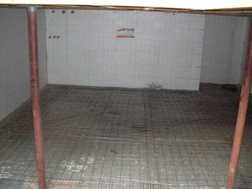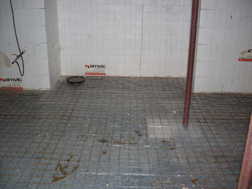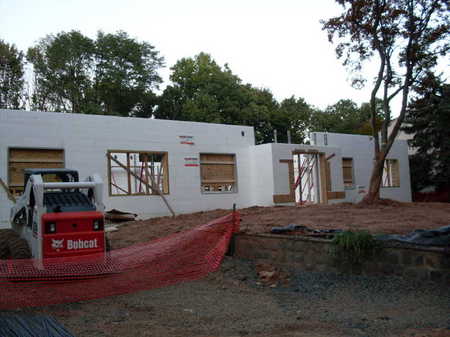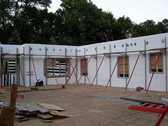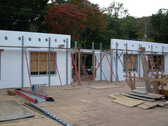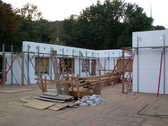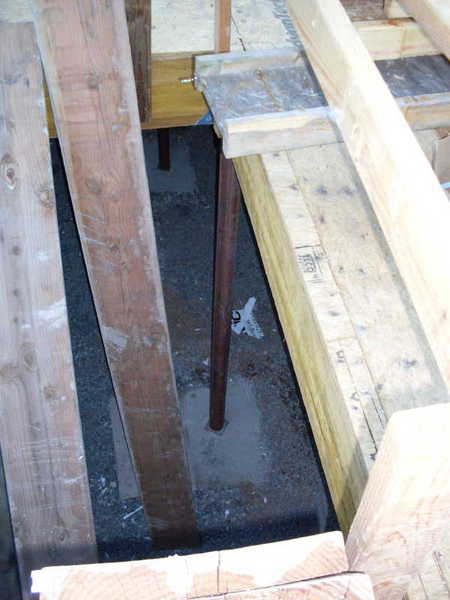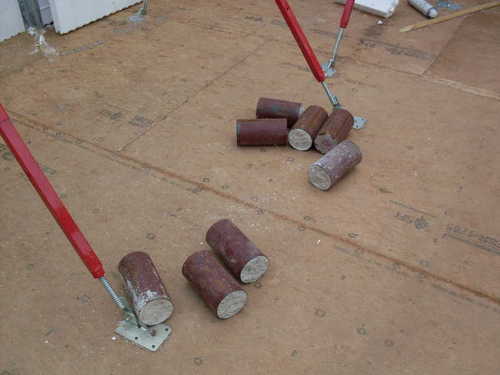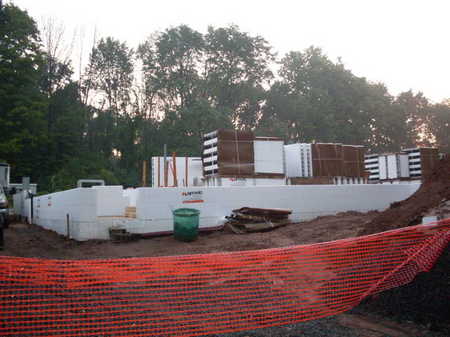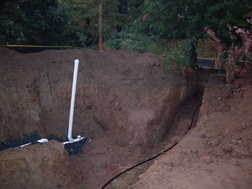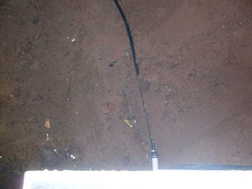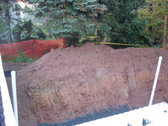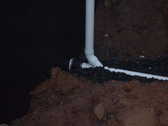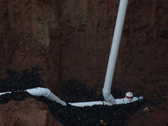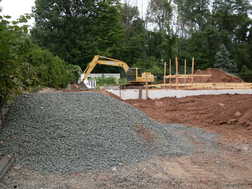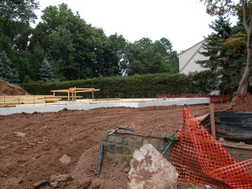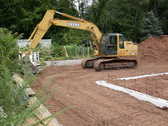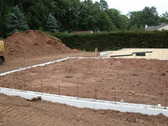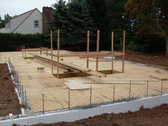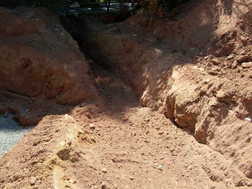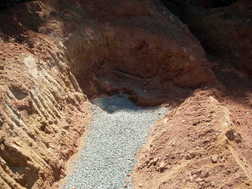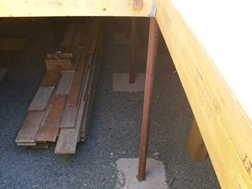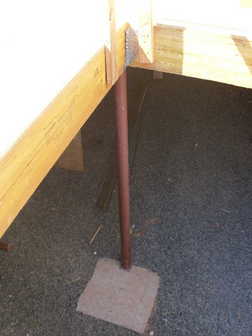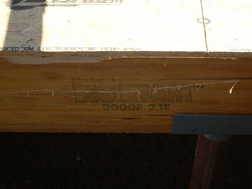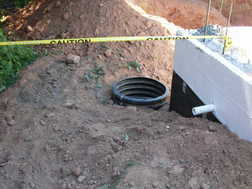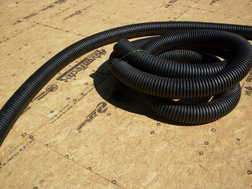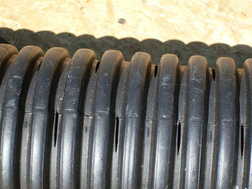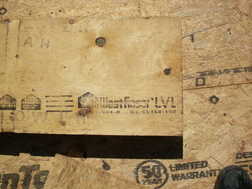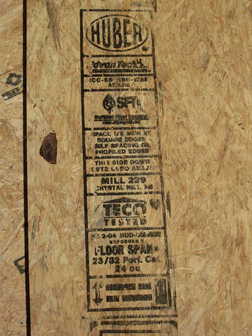The first floor walls have been poured. Don't have any pictures of the process itself and it doesn't look much different afterwards, unless you look down into the wall cavity which is hard to photograph.
Some wondered how you get concrete down underneath the window bucks. The answer is simple: put a hole in it. As they do everywhere, a concrete vibrator is used to make sure the concrete flows into all the nooks and crannies but you have to get it down into the wall first.
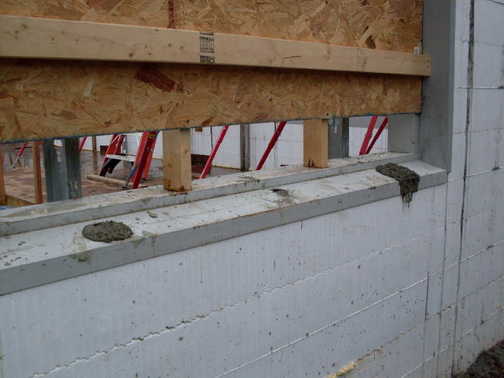
Also, before the poured the walls, holes are cut and PVC or sheet metal sleeves are put in place for all the bigger penetrations (bathroom fans, kitchen exhaust fan, electrical service entrance, etc.) If its a small hole (under two inches in diameter), they'll just use a hammer drill later on. Here we have penetrations for two bathroom fans and one dryer exhaust fan.
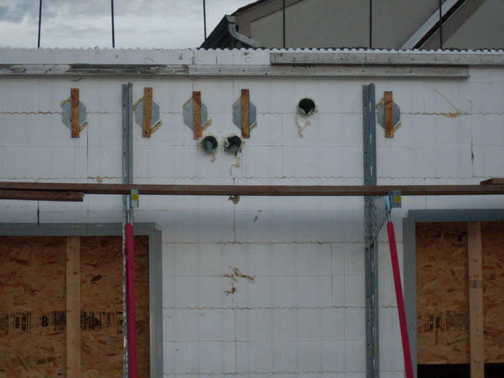
Wood is good for lots of things on a construction site. One use is to cut it to size and then use it to verify your measurements. In this case, a note on the board indicates it is being used to make sure there is 8 ft. 4 in. between the top of the footer and the bottom of the floor joists. Add 4" of the concrete slab and we have 8 ft. ceilings in the basement.




Some wondered how you get concrete down underneath the window bucks. The answer is simple: put a hole in it. As they do everywhere, a concrete vibrator is used to make sure the concrete flows into all the nooks and crannies but you have to get it down into the wall first.

Also, before the poured the walls, holes are cut and PVC or sheet metal sleeves are put in place for all the bigger penetrations (bathroom fans, kitchen exhaust fan, electrical service entrance, etc.) If its a small hole (under two inches in diameter), they'll just use a hammer drill later on. Here we have penetrations for two bathroom fans and one dryer exhaust fan.

Wood is good for lots of things on a construction site. One use is to cut it to size and then use it to verify your measurements. In this case, a note on the board indicates it is being used to make sure there is 8 ft. 4 in. between the top of the footer and the bottom of the floor joists. Add 4" of the concrete slab and we have 8 ft. ceilings in the basement.




