There's stone around the outside perimeter of the house, for drainage, and then covered by dirt backfilled against the exterior walls.
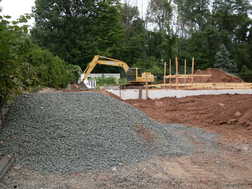
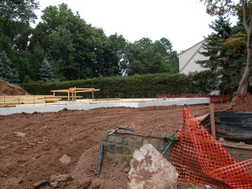
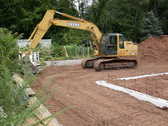
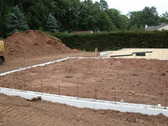
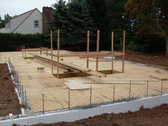

We also have a path for the water and sewer to get to the house.
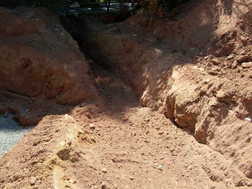
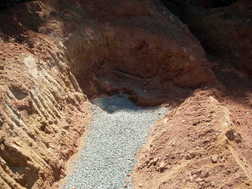
Now that I can get closer, we can also look down into the basement. The lally columns are set, with most roughly center on the concrete footers below. However, the one at the front corner of the main staircase (and one other I couldn't see from upstairs) are on the edge of the footer. So, Frank is going to have to dig up the stone around the footer, chisel out part of the footer, put more rebar in the new opening and pour some additional concrete to make a larger footer.
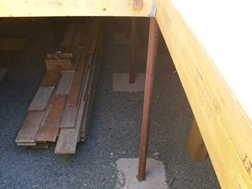
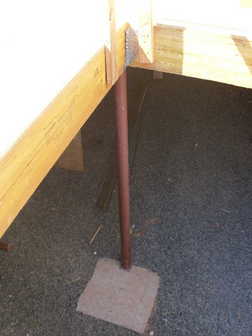
We also have a Big Beam where the stairwells are and a dry well outside to help in drainage. Speaking of drainage, there is drain pipe along the inside perimeter of the basement. They put this in before the stone in the basement but I don't think we had a picture before.
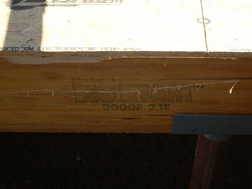
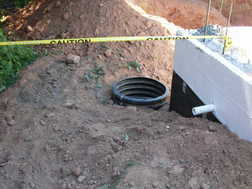
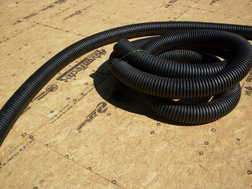
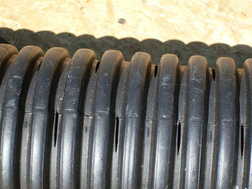
And, finally for today, in case you were wondering... We have West Fraser LVLs holding up a Huber AdvanTech sub-floor.
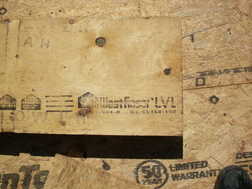
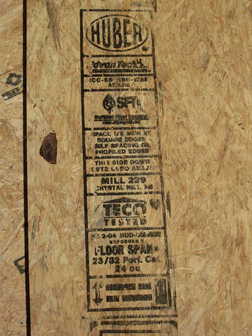





We also have a path for the water and sewer to get to the house.


Now that I can get closer, we can also look down into the basement. The lally columns are set, with most roughly center on the concrete footers below. However, the one at the front corner of the main staircase (and one other I couldn't see from upstairs) are on the edge of the footer. So, Frank is going to have to dig up the stone around the footer, chisel out part of the footer, put more rebar in the new opening and pour some additional concrete to make a larger footer.


We also have a Big Beam where the stairwells are and a dry well outside to help in drainage. Speaking of drainage, there is drain pipe along the inside perimeter of the basement. They put this in before the stone in the basement but I don't think we had a picture before.




And, finally for today, in case you were wondering... We have West Fraser LVLs holding up a Huber AdvanTech sub-floor.



Leave a comment