A panoramic view. As with all the pictures, click for a bigger view.

A close-up of where the beam will sit on the walls, under the front door. And, roughly under the office/living room, a few inches of foam have been removed the entire length of the wall so you can see the plastic ties and rebar. I'm not sure exactly why though.
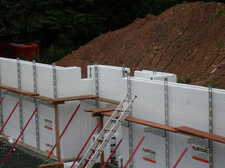
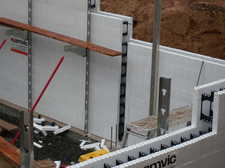
Now that the walls are up, and there is no first floor or stairs yet, the only way into the basement is to "walk the plank" across the opening where we will eventually backfill, over the wall onto the scaffolding setup on the inside of the wall, and then down the ladder into the basement.
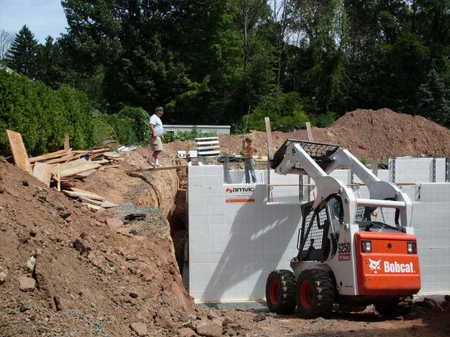
Here you can see the vertical rebar sticking up from the top level of ICF block as well as the Simpson Strong Tie connectors that will be used to hold the first floor sub-floor to the walls. Frank ran out of ICF block on-site so he & his crew will be back on Tuesday to finish up the basement walls (everything will end up at the height you see on the right side of the picture), rebar, floor connectors, etc. We will then have a building inspection on Wednesday and, if everything passes, they will pour concrete into the ICF block on Thursday.
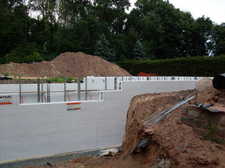
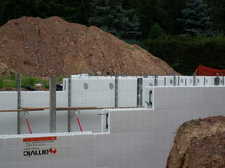

A close-up of where the beam will sit on the walls, under the front door. And, roughly under the office/living room, a few inches of foam have been removed the entire length of the wall so you can see the plastic ties and rebar. I'm not sure exactly why though.


Now that the walls are up, and there is no first floor or stairs yet, the only way into the basement is to "walk the plank" across the opening where we will eventually backfill, over the wall onto the scaffolding setup on the inside of the wall, and then down the ladder into the basement.

Here you can see the vertical rebar sticking up from the top level of ICF block as well as the Simpson Strong Tie connectors that will be used to hold the first floor sub-floor to the walls. Frank ran out of ICF block on-site so he & his crew will be back on Tuesday to finish up the basement walls (everything will end up at the height you see on the right side of the picture), rebar, floor connectors, etc. We will then have a building inspection on Wednesday and, if everything passes, they will pour concrete into the ICF block on Thursday.


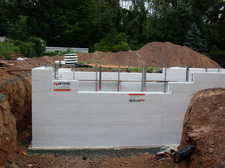
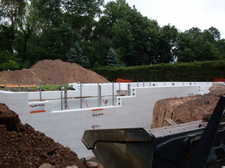
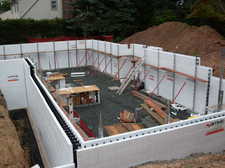
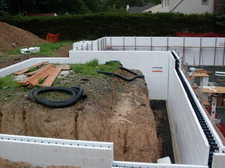

Leave a comment