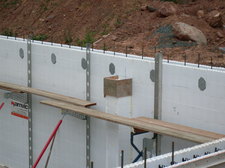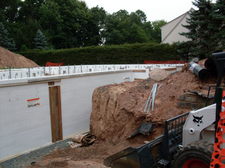We're ready to pour the concrete for the basement walls.
In this panorama picture, you can see the planks used to access the structure, the walkway created just inside the walls and the bracing that supports the walls as the concrete is poured in.

And, if you've been following along, you will remember I mentioned there were places where the ICF block was cut back revealing the cavity for the concrete and the rebar within it. That's so the pilasters can be tied into the wall. Here is the form for one of the pilasters, under the office, and the extra bracing outside that area.


In this panorama picture, you can see the planks used to access the structure, the walkway created just inside the walls and the bracing that supports the walls as the concrete is poured in.

And, if you've been following along, you will remember I mentioned there were places where the ICF block was cut back revealing the cavity for the concrete and the rebar within it. That's so the pilasters can be tied into the wall. Here is the form for one of the pilasters, under the office, and the extra bracing outside that area.



Leave a comment