Next step: Pin the foot(ers). Another visit for the surveyors, this time marking the footers where each of the corners should be located. The surveyor drives a pin into the concrete at the correct location and, when the masons get ready to build the walls, they use the pins to draw a chalk line so the wall stays straight.
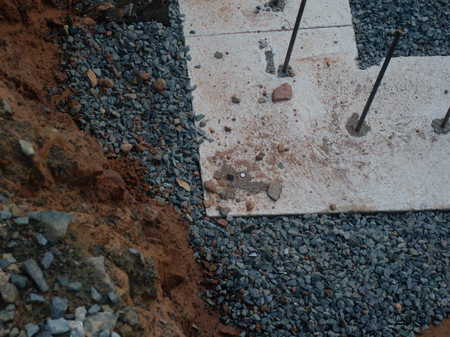
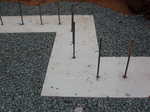
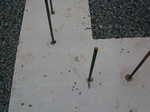
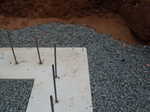
If you could see in the other pictures, it's worth noting the sump pits have covers. Keep stuff from going into the pit now but will also keep radon from coming up later.
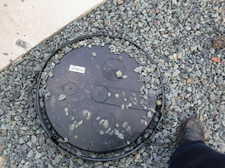
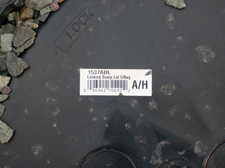
We still have our concrete-encased electrode ("Ufer ground") too.
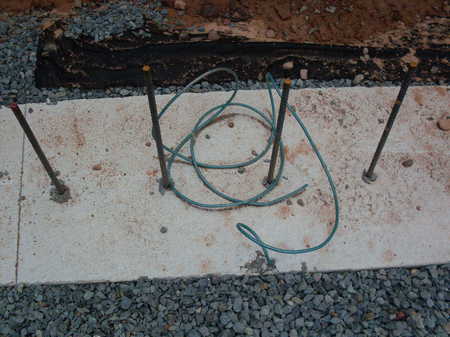
Finally, just two pictures from the driveway. One looks over the site (and down into the basement which is entirely below grade) and other shows the pile of wood that used to be the forms for the concrete footers.
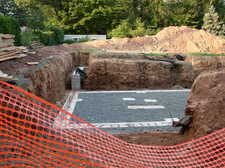
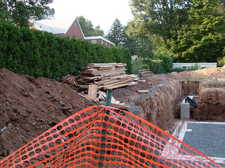




If you could see in the other pictures, it's worth noting the sump pits have covers. Keep stuff from going into the pit now but will also keep radon from coming up later.


We still have our concrete-encased electrode ("Ufer ground") too.

Finally, just two pictures from the driveway. One looks over the site (and down into the basement which is entirely below grade) and other shows the pile of wood that used to be the forms for the concrete footers.



Leave a comment