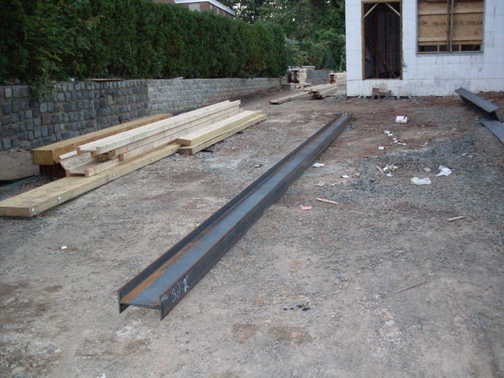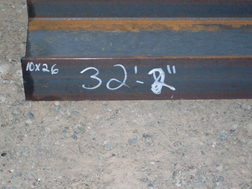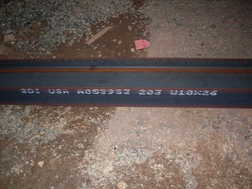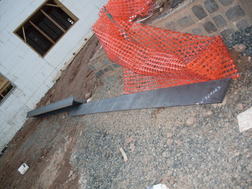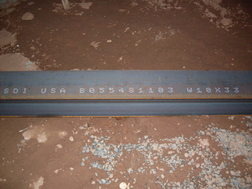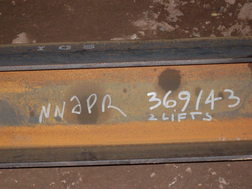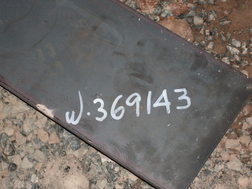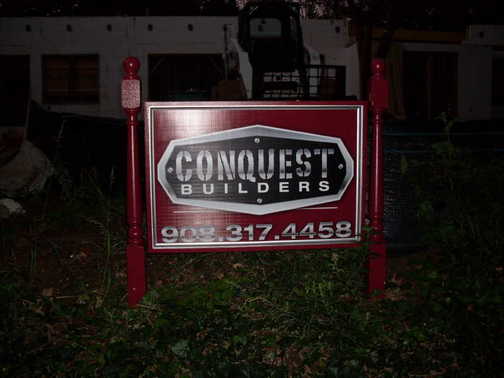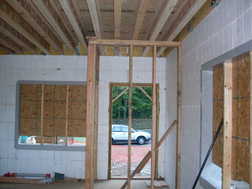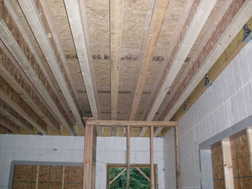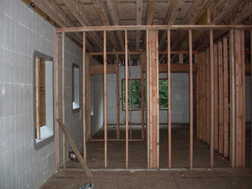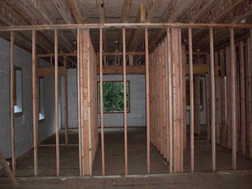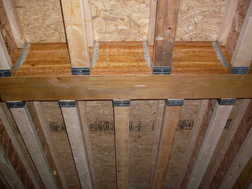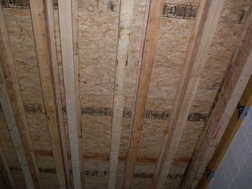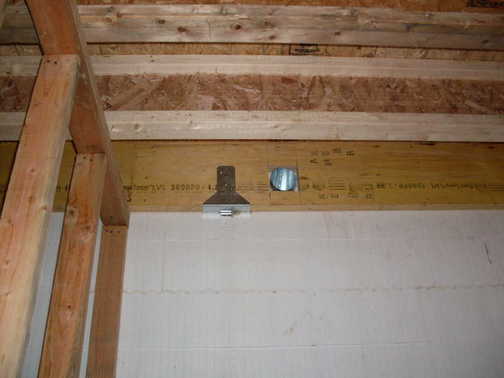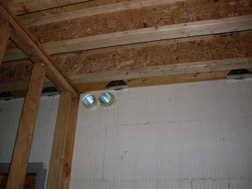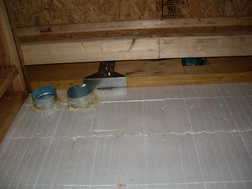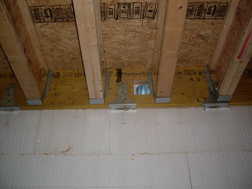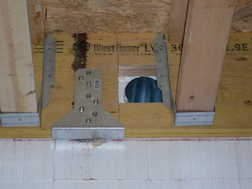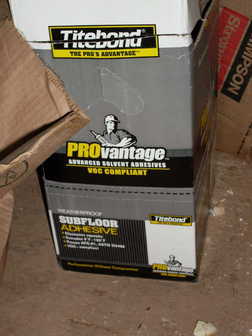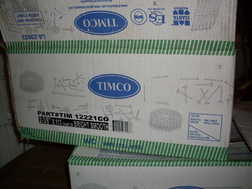Work on the last of the insulated concrete forms continues - we're almost ready for the last of the walls to be poured.
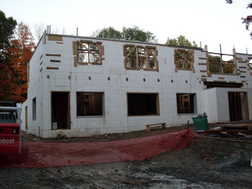
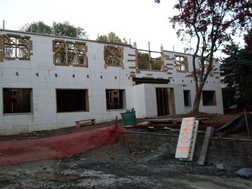
The steel plate was welded to the steel beam and both were lifted into place above the front door/under the front porch. Then the LVL was put up against the beam and steel bolts were used to hold them together. Finally, the joist hangers were mounted to the LVL to hold up the floor.
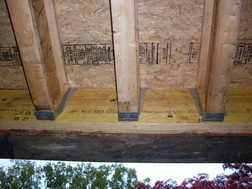
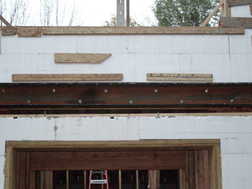


The steel plate was welded to the steel beam and both were lifted into place above the front door/under the front porch. Then the LVL was put up against the beam and steel bolts were used to hold them together. Finally, the joist hangers were mounted to the LVL to hold up the floor.


