Frank and his crew (have been busy getting the wooden forms ready to hold the concrete that will make the footers upon which the house will sit. Unfortunately, we lost a day as he originally built the forms with overlapping boards (left picture) and the building inspector would not approve that. So, he had to redo his work with butt joints (right picture).
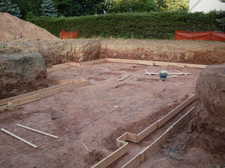
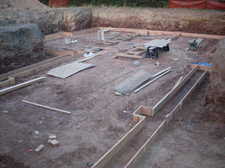
There are two courses of rebar throughout the continuous footers, held in the right location using rod chairs, overlapping each other and tied together with steel tie wire.
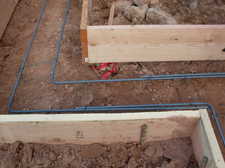
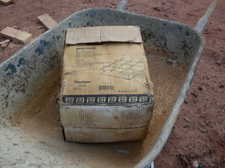
Here is where the drywell used to be located, as well as a closeup of one of the piers.
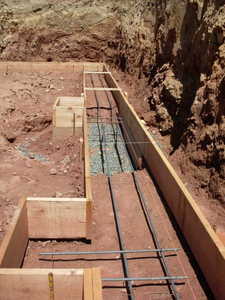
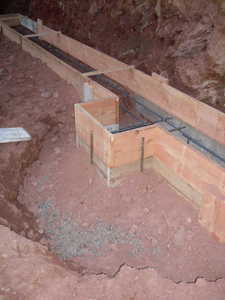
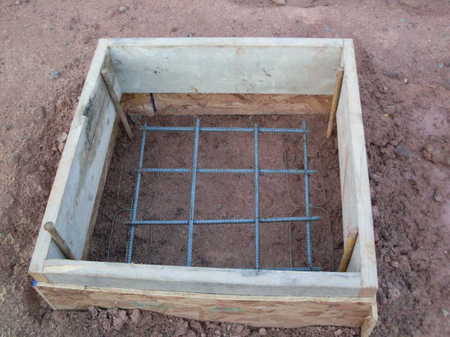
A few more pictures to give you a general overview of the site.
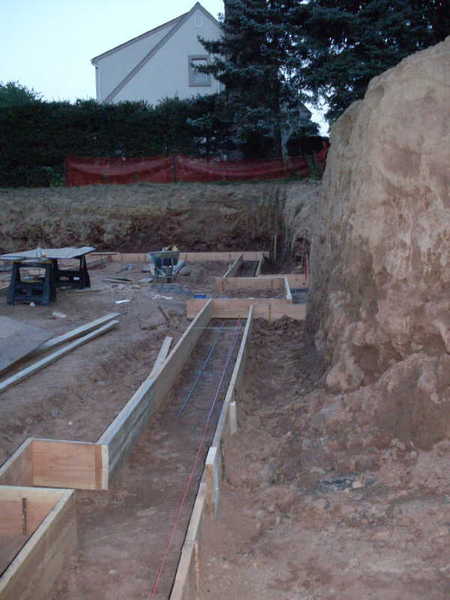
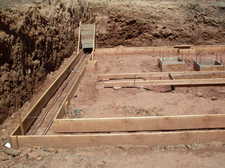
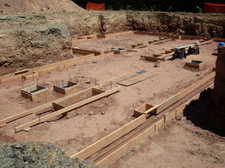
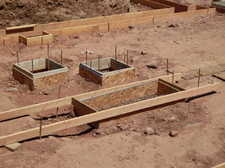
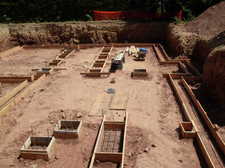


There are two courses of rebar throughout the continuous footers, held in the right location using rod chairs, overlapping each other and tied together with steel tie wire.


Here is where the drywell used to be located, as well as a closeup of one of the piers.



A few more pictures to give you a general overview of the site.





Finally, in case there was any doubt, we did pass our footing inspection. To make sure we knew, the inspector found a convenient spot for the sticker.
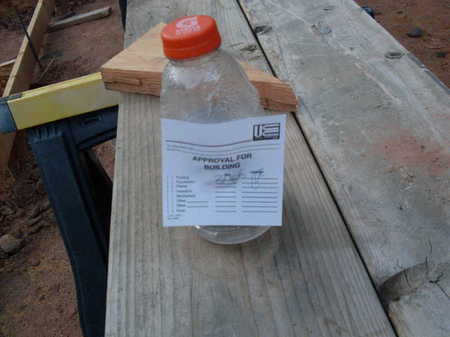


Leave a comment